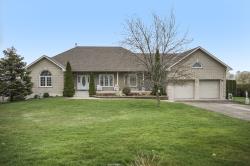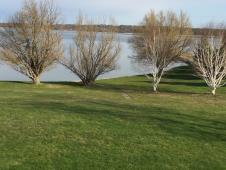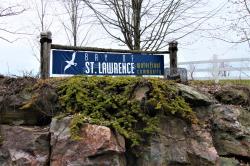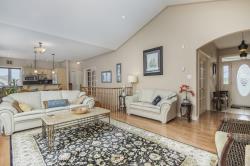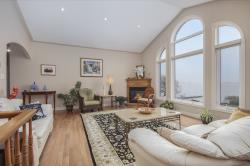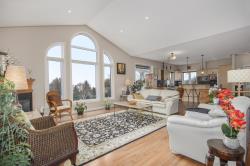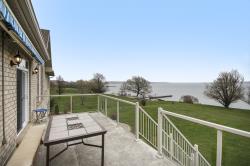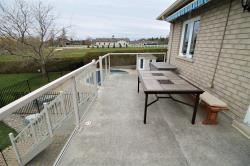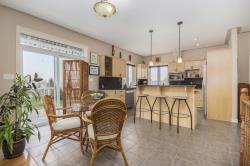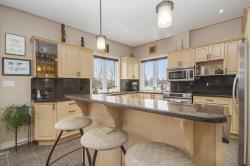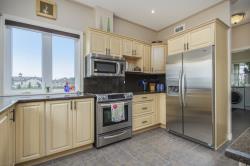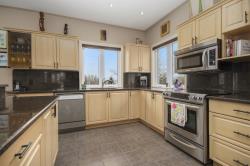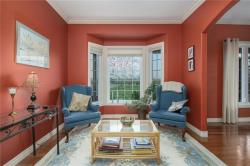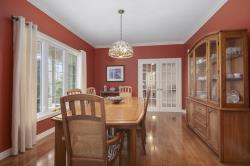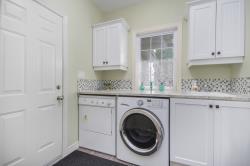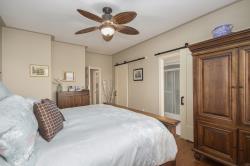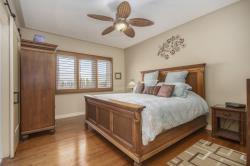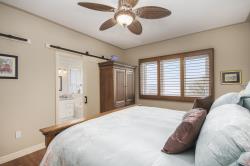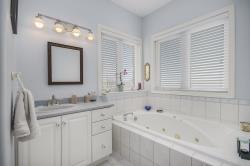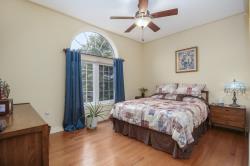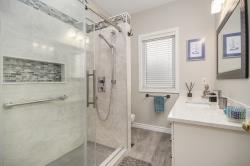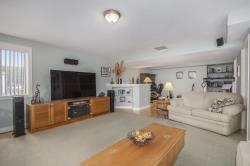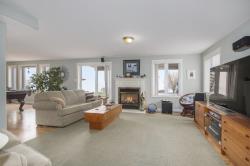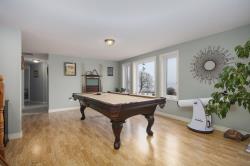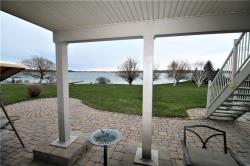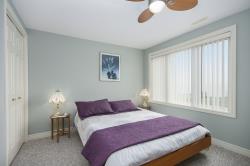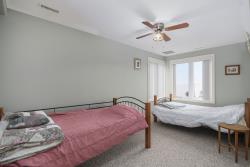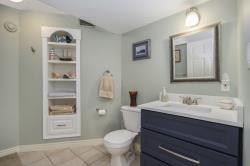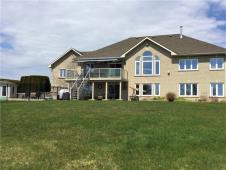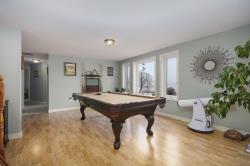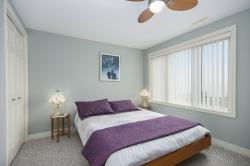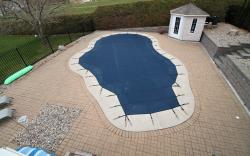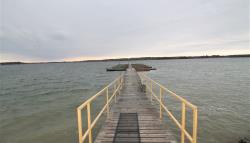Updated 03-Feb-2022
246 Island View Drive, Gananoque, Ontario K7G 2V5
Welcome to Bay of St. Lawrence. Prestigious Waterfront community with an active Neighbourhood Association. Beautiful Full Brick 1900 sq ft bungalow, features a professionally finished 1200 sq. ft. walk out lower level. The 180 degree waterfront view can be seen from most rooms in the home. Whether you are working in the kitchen, enjoying a relaxing time in the Great Room, playing pool downstairs or just enjoying the lower level leading out to the patio, 173 ft waterfront on the Bateau Channel & the gateway to the St. Lawrence & 1000 islands. Last home located on the Cul de Sac, overlooking beautiful greenspace and a park to enjoy walks, or take advantage of the various exercise stations. Large open concept Kitchen w/granite counters overlooks the Great Room with oversized windows & gas fireplace. Master Bedroom offers a 4 pce Ensuite with jetted tub & separate shower. 1 Bedroom & Den on the Walk out Level with 3rd 3pce Bath, l-shaped family room w/gas fireplace. Private heated inground pool. Beautifully & extensively landscaped front & back yards. Enjoy sitting on the upper deck with glass rails & no loss of views. $500 Yearly fee Ass/POTL Incl 1 boat slip & maintenance of the docks, pathways, & entrance to the to neighbourhood signs with lighting. For more information or to book a showing send me a message or call. Sylvia Hogeveen Sales Representative Re/Max Affiliates Realty Ltd., Brokerage 613-324-0033 sylvia.hogeveen@gmail.com
| Listing Type: For Sale |
| Property Type: House |
| Sub-Property Type: Bungalow |
| Price: $1,199,000 |
| Bedrooms: 2 + 1 |
| Bathrooms: 3.0 |
| Lot Size: 113.84 ' x 314.96 ' ft |
| Lot Description: Irregular Lot |
| Acres: 1.12 |
| Property Taxes: $6,046 |
| Parking Space: 6 |
| Age (Yrs): 17 |
| Heating Type: Forced air |
| Heating Fuel: Oil |
| Garage Size: 2 |
| Level | Room | Dimensions |
|---|---|---|
| Main Level | Foyer | 10'3"x6'6" |
| Main Level | Living room | 24'9"x16'3" |
| Main Level | Kitchen | 13'0"x13'0" |
| Main Level | Dining room | 14'0"x12'0" |
| Main Level | Sitting room | 11'10"x10'0" |
| Main Level | Laundry room | 9'0"x7'7" |
| Main Level | Master bedroom | 15'6"x12'" |
| Main Level | Full ensuite bathroom | 12'0"x6'4" |
| Main Level | Bedroom 2 | 13'10"x10'0" |
| Main Level | Full bathroom | 8'3"x6'11" |
| Main Level | Pantry | 5'0"x4'0" |
| Lower Level | Family room/Fireplace | 28'0"x13'0" |
| Lower Level | Recreational, Games room | 21'6"x14'0" |
| Lower Level | Bedroom 3 | 13'0"x10'0" |
| Lower Level | Den | 16'0"x8'0" |
| Lower Level | 3pc Bathroom | 8'5"x6'6" |
| Lower Level | Storeroom | 12'7"x7'" |
| Lower Level | Furnace | 26'0"x11'6" |
| Lower Level | Storeroom | 13'6"x7'0" |
No unit info available

